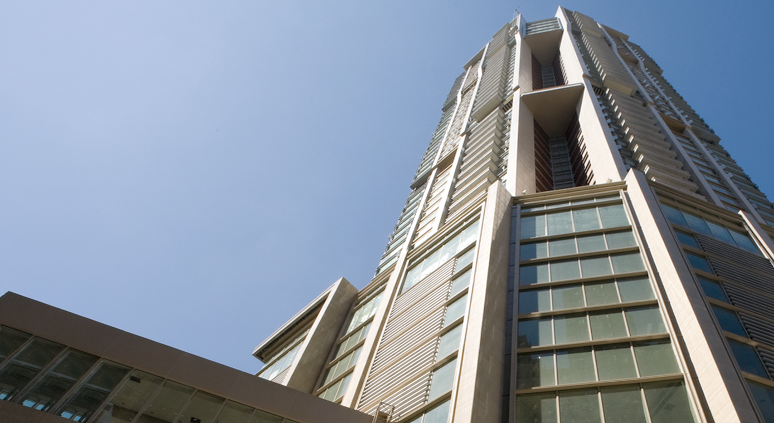
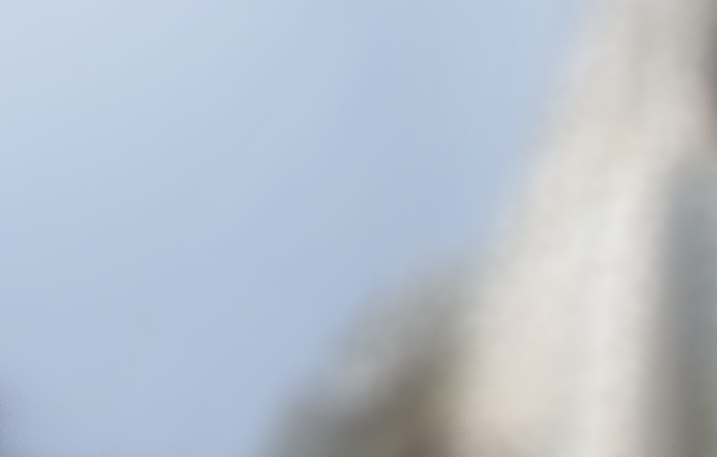
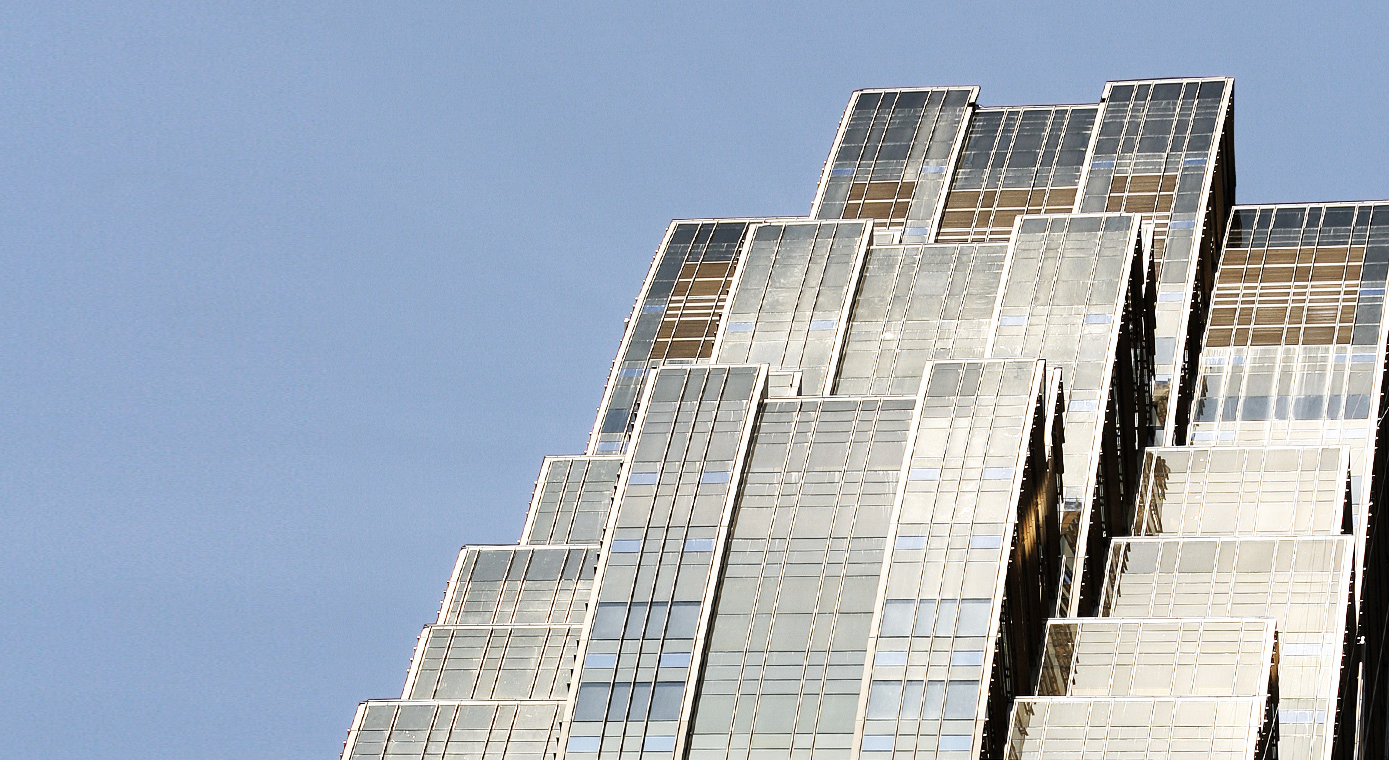
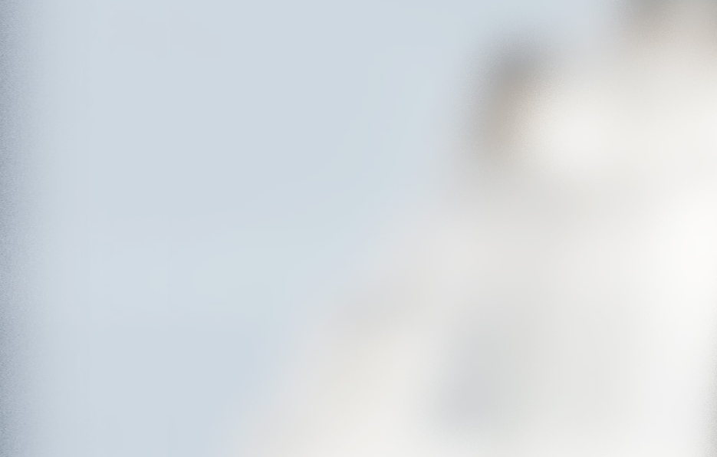
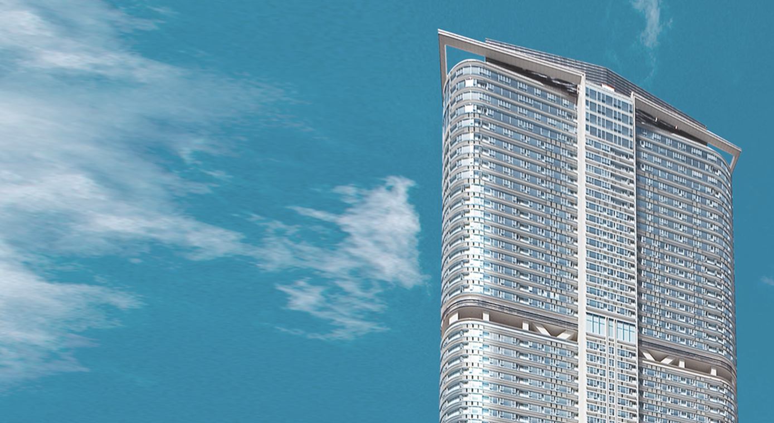

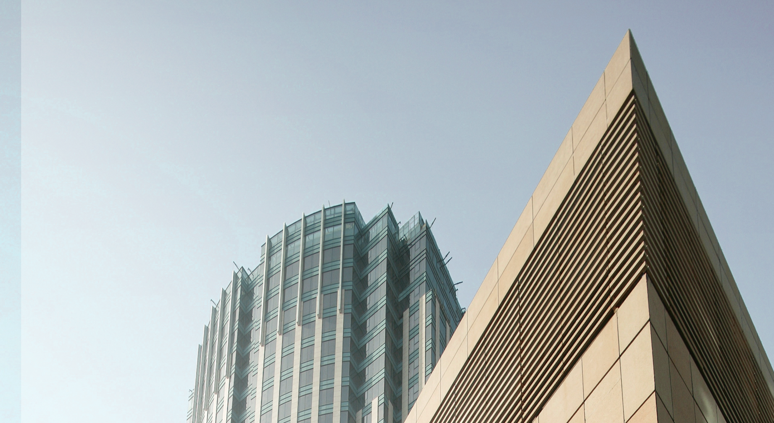

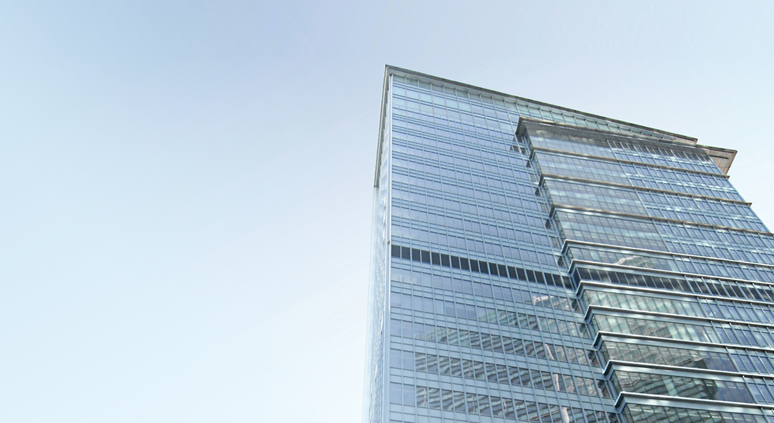
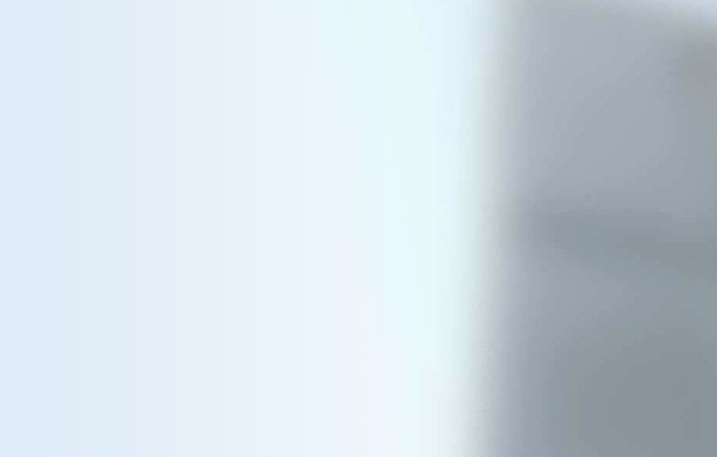
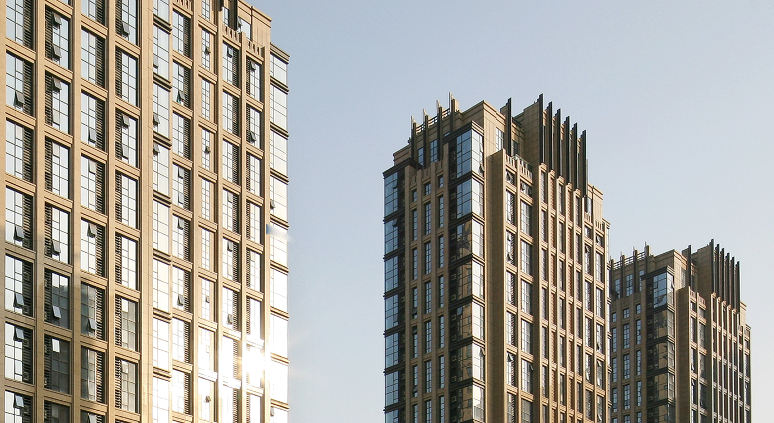
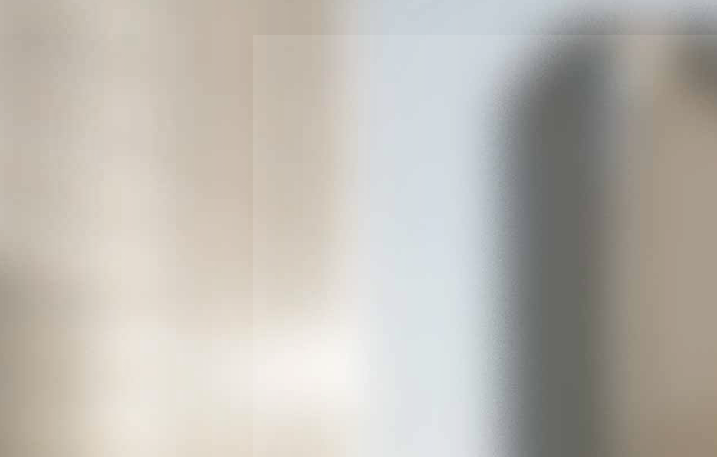
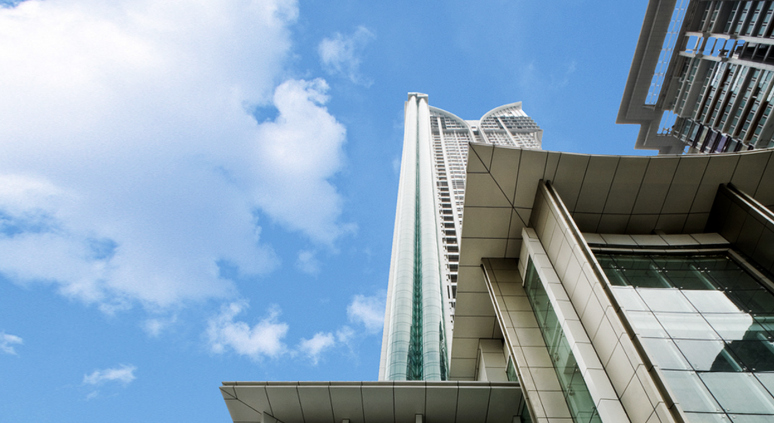
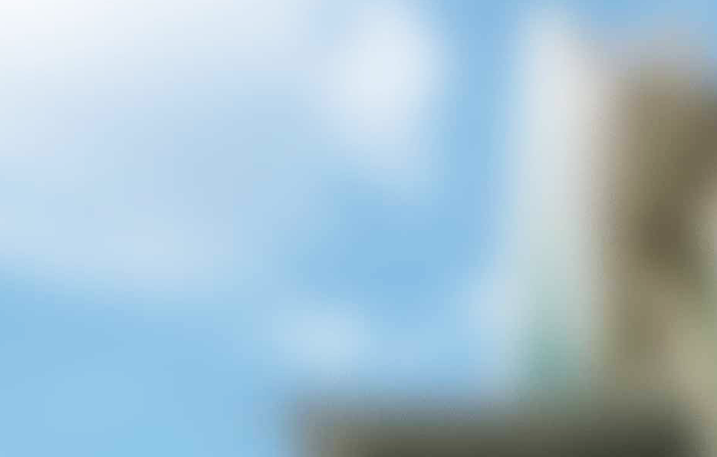
Site Area : 3056.509m²
Total Plot Ratio Area : 45847m²
Gross Floor Area Above Ground : 45847m²
Office Area : 45534m²
Commercial Area : 312m²
No. of Storey Above Ground : 41
No. of Podium Floors : 5
No. of Basement Floors : 3
Car Park No. : 178
Building Height : 205.510 m
Description:
This project is a redevelopment of existing Hutchison House to a 41-storey high office building.
